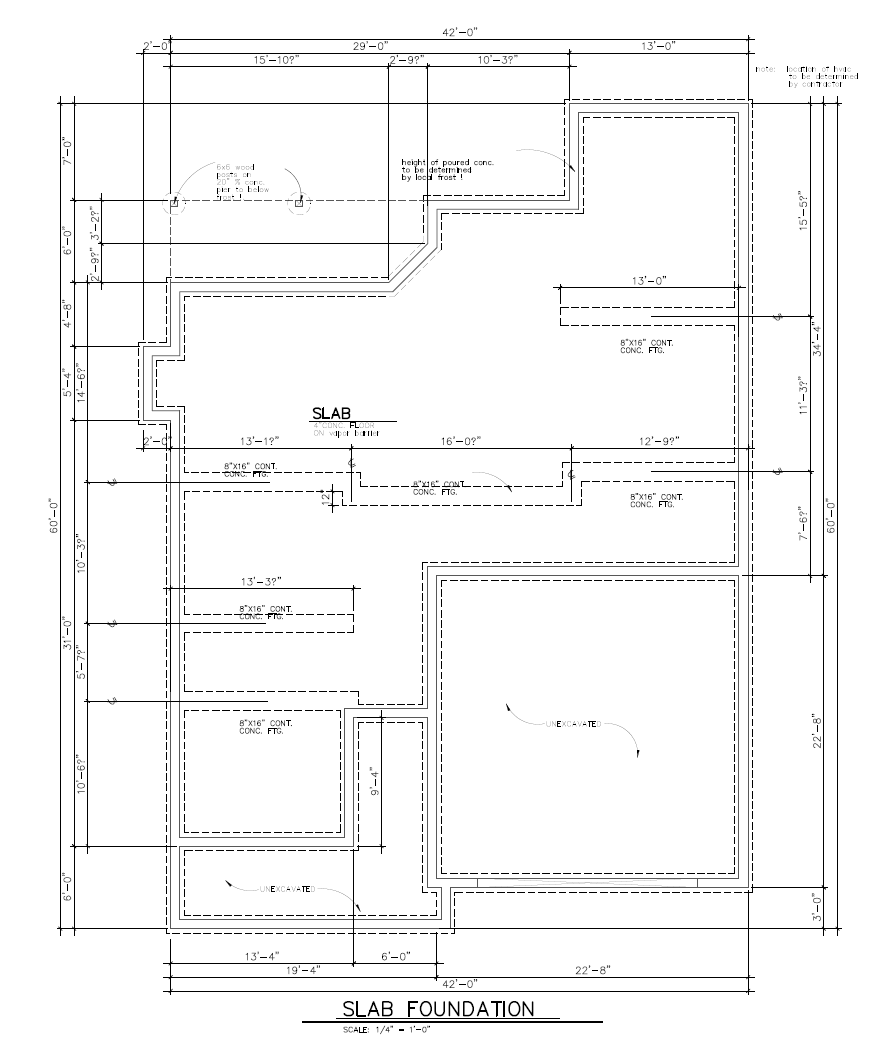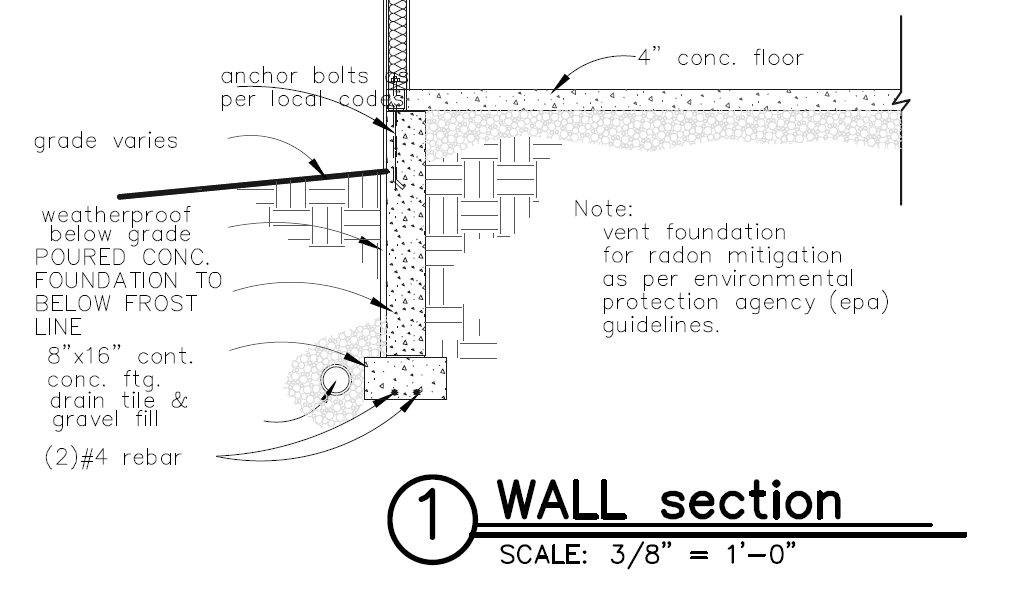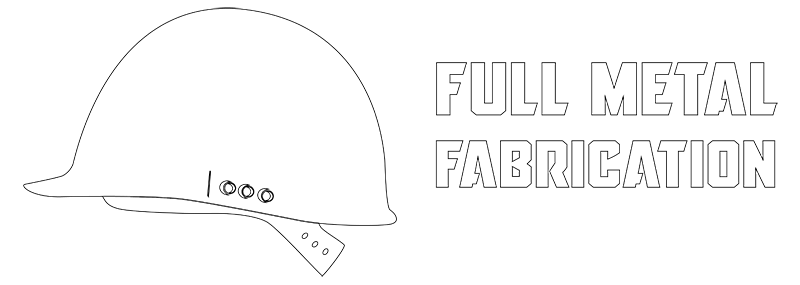Rebar Designs for Residential Foundations
Rebar Designs for Residential Foundations
Pretty much everyone has had the crazy thought of building a house or some sort of shop or garage. At some point during your fantasy, you realize how little you know about all the different construction trades. Unfortunately, some of you may realize this post-fantasy and well into your “execution phase”. That’s ok. If this is you, I’m sending you a virtual hug right now. Embrace it.
No matter “why” you are here, that’s not important. What is important is that you want to know more about rebar design in a foundation / footing. Before we get too deep into rebar, let’s be clear on vocabulary. The foundation is the load bearing structure that your house or a building sits on. The “footing” is the specific part of a foundation that often supports the majority of the load. There are other segments within a foundation that isn’t common among residential and weekend warrior type projects. So we’ll leave those subjects for another day.
Lastly, something I feel the need to say up front and not at the end or in the fine print of this article is the fact that designs are different between locations, and for good reason. Therefore, do not take the information in this article as directly applicable to your region or situation. If you need this type assurance, then you’ll need to consult a local engineer that knows your local building codes, climate, soil, etc. So to be clear, the simple goal of this article is to better inform you about rebar designs and make you more familiar with the vocabulary.
Let’s get started with some basics. You’ll find your home foundation plans in either the “architectural” or the “structural” portions of your design plans. The main foundation plan is an overhead view of the foundation, consisting of the slab (middle concrete section) and the footing (the concrete around the perimeter of the home / building). See below for an example of foundation plan for a home.

The overhead view gives you the dimensions and locations of the footing and often times the details on the slab as well. The slab details are typically short enough the they type it out in text format and plop it down right in the middle of the picture or put in the notes section of that page. For most concrete slab foundations, it’s 4” of concrete with some sort of reinforcing through means of fiber mesh (comes mixed in with the concrete on pour day) or wire mesh (comes in rolls or sheets of 8’x20’). You’ll also find the slab is on top of compacted dirt or on 4” of gravel along with poly / plastic on top of that. This is definitely code and area dependent. I realize those are reinforcing related but considering it bonus. You’re welcome.
The footing rebar design you’ll find on a cross section picture located on a detail either on that main structural drawing or on a following drawing. You’ll see it notated similar to “detail 2 / S2.1”. If so, then jump to structural page 2.1 and find detail 2. Rocket science. I know. To see an example of said rocket science, see the detail example below.

You’ll notice it is a “block foundation” and you may be interested in a “turndown foundation” or “monolithic slab”. Don’t worry, it’s all pretty much the same when it comes to rebar designs. If you do go with a masonry block (CMU) wall or concrete wall on top of your footing, make sure you put some additional “L” shaped rebar (called dowels) in your footing to connect your footing and wall together. Space the rebar so that it fits within your block wall (4’ is typical).
In most residential footings, you’ll commonly see 2 continuous bars of rebar around the footing. The rebar size is normally #4 (1/2” diameter) or #5 (5/8” diameter). Don’t use #3 as it’s a limp noodle. Don’t do #6 just because you always do EVERYTHING bigger. In regards to placement in the footing, you’ll want it like it is shown in the picture, which is 3” off the bottom of the footing (set it on a brick or on rebar chairs) and equally spaced left to right in the footing. Lastly, know that the rebar you’ll likely use is 20’ long. Make sure you lap the bar and tie when splicing 2 together in the footing per the “lap schedule” on your plans. If your plans don’t list the lap length, go with 48 diameters, which is 2’ for #4 and 2.5’ for #5.
That’s it? Yep. That’s it. Pretty simple design. If you think your structure (like a metal building) is unique or requires piers or column footings, it very well may. I’ll touch on those designs in a separate post or you can contact me directly on our contact us page.

This is a great article that provides a good overview of rebar designs for residential foundations. I especially appreciate the explanation of the different functions of foundations, footings, and rebar. It’s important to understand how these components work together to create a strong and stable foundation for a home.
I’m curious to learn more about the specific rebar design considerations for different locations. The article mentions that different locations have different designs. Could you elaborate on some of the factors that influence rebar design, such as soil conditions or seismic activity?