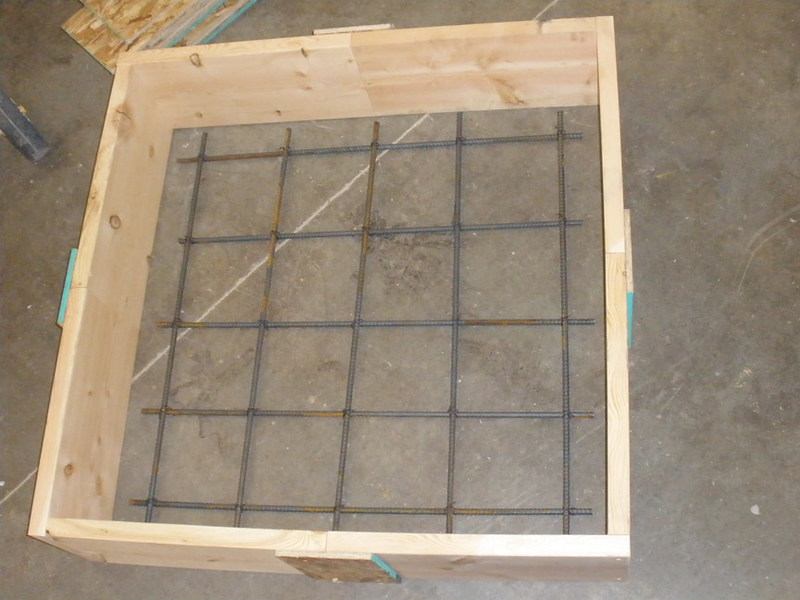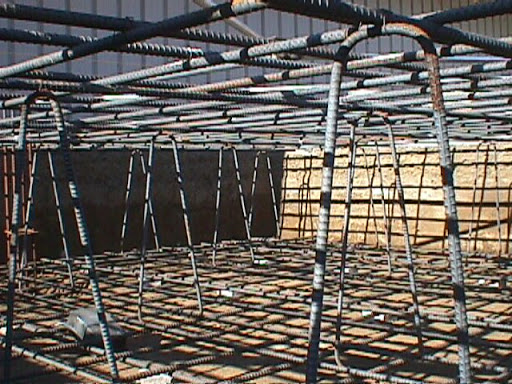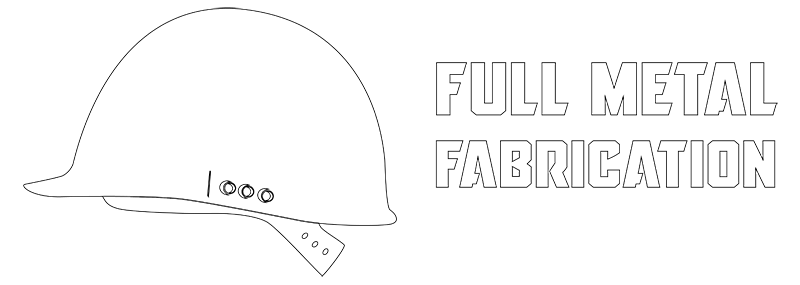Rebar Designs for Pre-Engineered Metal Building (PEMB) Foundations
Pre-Engineered Metal Buildings (PEMB) are great choices for commercial and industrial uses and are even becoming more common residentially as people are needing more space for storage and work space. These buildings are typically sold as packages and come with pretty much everything you need to erect it. The one custom item you can’t have delivered to you in that package is your foundation. This is why most PEMB companies do not provide foundation details in their stamped engineering drawings. They may give recommendations on slab and footing design but the bottom line is that everyone’s site conditions are different based on regions and soil types so it’s best to have a local engineer give you the foundation design. That being said, I’ve listed out the basics and common features for many PEMB foundations. The good news is that it’s often a very simple concrete foundation design.
Concrete Slabs:
I won’t go into detail here as the slab design is pretty typical, which is a compacted soil or gravel base with a moisture barrier and 4” to 8” of 3000 psi or 4000 psi concrete depending on the use of the building. The reinforcement in the slab can range from 10 gauge (W1.4 x W1.4, 6×6) welded wire fabric (WWF / WWM) to 4 gauge (W4.0 x W4.0, 6×6). Occasionally engineers go with a rebar mat / grid or even use fiberglass or steel fibers in the concrete in lieu of WWM. In most cases though, WWM is the preferred reinforcement for PEMB slabs. For more details, check out our Rebar Designs for Concrete Slabs article.
Concrete Footings:
The continuous concrete footings in PEMB designs is generally only around the perimeter of the building and is often small and basic. For example, in our area a 16” wide x 2’ deep footing with 2 continuous runs of #5 is common. This probably surprises many people when they see how small of a footing is required for such large metal buildings. The main reason for the standard small footing in PEMB designs is that the majority of the load is in the column footings.
Column Footings:
The column footings are the heart and soul of the PEMB foundation and can be found…You guessed it… under the columns. You can’t see the column footings once everything is poured so most people have no idea these column footings exist, but each column has a “block” of rebar laced concrete underneath it. How big that block is and how much rebar depend on how much load that column is supporting. For basic metal buildings, the column footings can be as simple as a 3’x3’x1’ block with 1 grid of #4 rebar placed at 8” on center spacing, placed at the bottom of the column footing, shown below. Note, you should put some sort of support under the rebar to allow for 3” spacing between rebar and the ground.

More complex metal buildings can have column footings as big as 12’ wide x 30’ long with a #8 rebar mat at the top and bottom of the concrete block, shown below. Note the “standees” which support the top rebar mat during preparation. These remain in the foundation when concrete is poured.

Lastly, it is common to see “piers” on top of column footings, which are nothing but a concrete beam that connect the column footing to the column at the top of the slab. There can be many reasons why piers are necessary in a design, one of which is to allow the bulk of the column footings to be deeper, where stronger, better quality soil may be.
Hairpins / Anchor Bolts / Dowels / Ties
As I mentioned earlier, the bulk of the structural support for PEMB is in the column footings. The rebar in the column footings provide tensile strength to complement the compressive strength of concrete. However, many engineers will also use rebar in PEMB designs to connect different parts of the slab to the column footings, and why not? The column footings are what keeps the building standing upright. Probably best to make sure the entire foundation is tied / connected to them somehow. Below are some examples:
- Hairpins – tie the concrete slab to the anchor bolts
- Anchor Bolts – tie the exposed steel columns to the column footing
- Dowels – a generic term that ties two things together. It can be slab to footing, or footing to pier, etc.
- Ties – Keep the pier dowels correctly in place and spaced
In short, many foundations have a chain of rebar that connect the footing, piers, and slabs together. A foundation that is not properly connected can be susceptible to uplifts from freeze or depressions from poor / sinking sub grade.
In conclusion, PEMB foundations are often simple and economical for general PEMB use, which is common in the commercial and light industrial uses. For larger projects such as schools, DOT road and bridges, and heavy industrial uses, you’ll see much more complex PEMB designs with grade beams, foundation walls, etc. Even then, its typically the same basic ideas shown above with just heavier rebar sizes and more ties and dowels.
