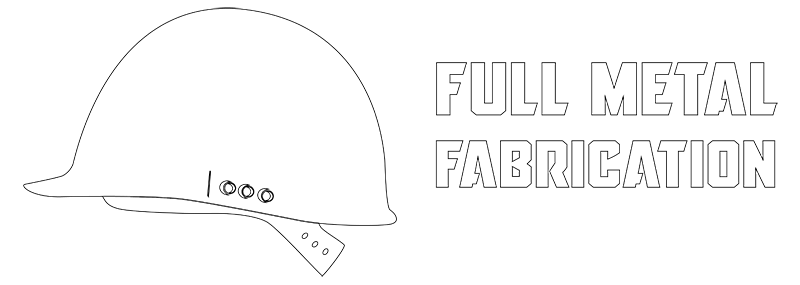Rebar Designs for Concrete Slabs
“How much rebar should I put in my concrete slab?” is a super common question. That’s because at some point in a man’s life, he needs a concrete slab poured. Whether it’s a new house, an addition to a current house, a patio, sidewalk, or maybe even a shop for that 93’ Camaro that you’ve been threatening to fix for the past 5 years and your old lady won’t let you hear the end of it. Luckily for everyone, science has gifted us with a super easy answer as to what kind of rebar / reinforcement design you need for all these common projects.
First off, let’s define “concrete slab”. It’s the middle area where all the activity happens. Think of it as the floor area. This area usually sees foot traffic, car traffic, or may be where some furniture or a small piece of equipment sits. Concrete slabs are typically 4” to 6” thick and it does need some basic steel reinforcement. Do note, this article does not address the footing area that bears the load of the structure, which is under the columns or perimeter walls, which you can read more about in the article, Rebar Designs for Residential Foundations.
Rebar designs for slabs can be grouped into segments which has been summarized below. In short, the main premise behind these basic designs is to provide some additional tension strength to the concrete (since concrete is strong in compression and weak in tension) as well as provide some way to tie the slab together so that when it cracks (because it will), the slab will not separate and become uneven or allow a place for water to get in and freeze or wash away the ground underneath.
Residential Homes, Hobby Shops, Sidewalks, Patios, Driveways:
Option 1: Standard gauge (10/10) welded wire mesh (WWM or WWF)
Option 2: Fiber mesh mixed in with the concrete when it is batched / in the truck
Option 3: Rebar grid with #3 (3/8”) or #4 (1/2”) rebar on a 1’ grid or 2’ grid
Equipment Pads:
Option 1: Highly recommend a rebar grid. The heavier the equipment the bigger the rebar
Heavy Duty Paving and Dumpster Pads:
Option 1: Heavy gauge (6/6 or 8/8) welded wire mesh
Option 2: Rebar grid with #4 on a 1’ or 2’ grid
The situations listed aren’t exclusive but hopefully it provides enough insight that it can fit whatever outliers you may be able to come up with. In addition to the design above, I’ve listed some general advice below that you may find helpful. Any other questions, feel free to shoot one of our guys a question using the contact us page.
- Most slabs are foot traffic, which I recommend welded wire mesh (WWM / WWF) or fiber mesh.
- Use rebar chairs for rebar or bolsters for wire mesh in order to keep it off the ground.
- When in doubt, over do it. Steel is cheap insurance for small jobs.
- Make sure the ground / dirt is compacted before pouring. Very often overlooked and is critical.
- Don’t pour concrete on overly saturated wet dirt, AKA…mud
- For areas that are tough to access or under big equipment use rebar grid.
- If you have trust issues, use fiber mesh in the concrete. 90% of all wire mesh never gets off ground due to lack of effort during pouring.
I’ll leave you with this regarding rebar designs for concrete slabs: Don’t overthink it. As long as you have some steel in there and installed correctly, you’ll most likely be fine. In the instances that it’s not fine, the culprit is rarely your reinforcement design. It’s usually that 30 year old oak next to the slab or the poor sub grade that you poured on even though I told you not to.
